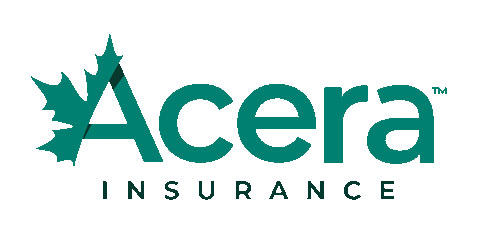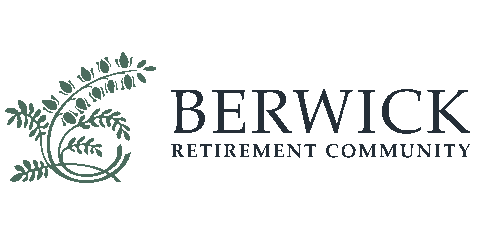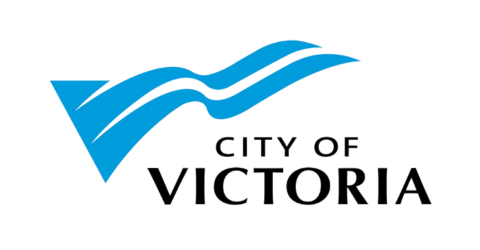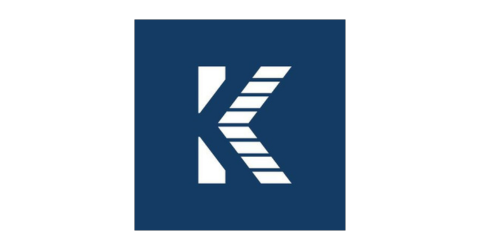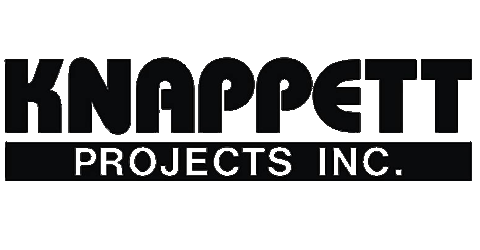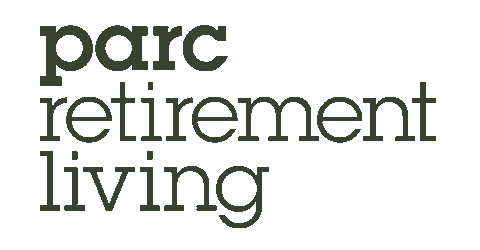Pre-approved housing designs available for download
The province has introduced a plan to speed up housing construction by allowing cookie cutter designs. The concept relies on “building blocks” that allow for adding elements such as a garage or bedroom. Homes can be up to three storeys.
“They include concepts for duplex, triplex, quadplex and townhouse designs. Also included are a variety of roof shapes and exterior finishes, so all the designs can blend in seamlessly with existing neighbourhoods, keeping with the intent of small-scale, multi-unit housing to add density,” the province’s media release said. “There are also designs for accessory dwelling units, such as laneway homes, and a fully adaptable cottage suitable for aging in place.”
The designs comply with the 2024 BC Building Code and can be customized for different lot sizes and specific site conditions. Designs can be downloaded at no cost.
The hope is that local governments and builders will quickly become familiar with the plans, leading to quicker approvals and construction.
